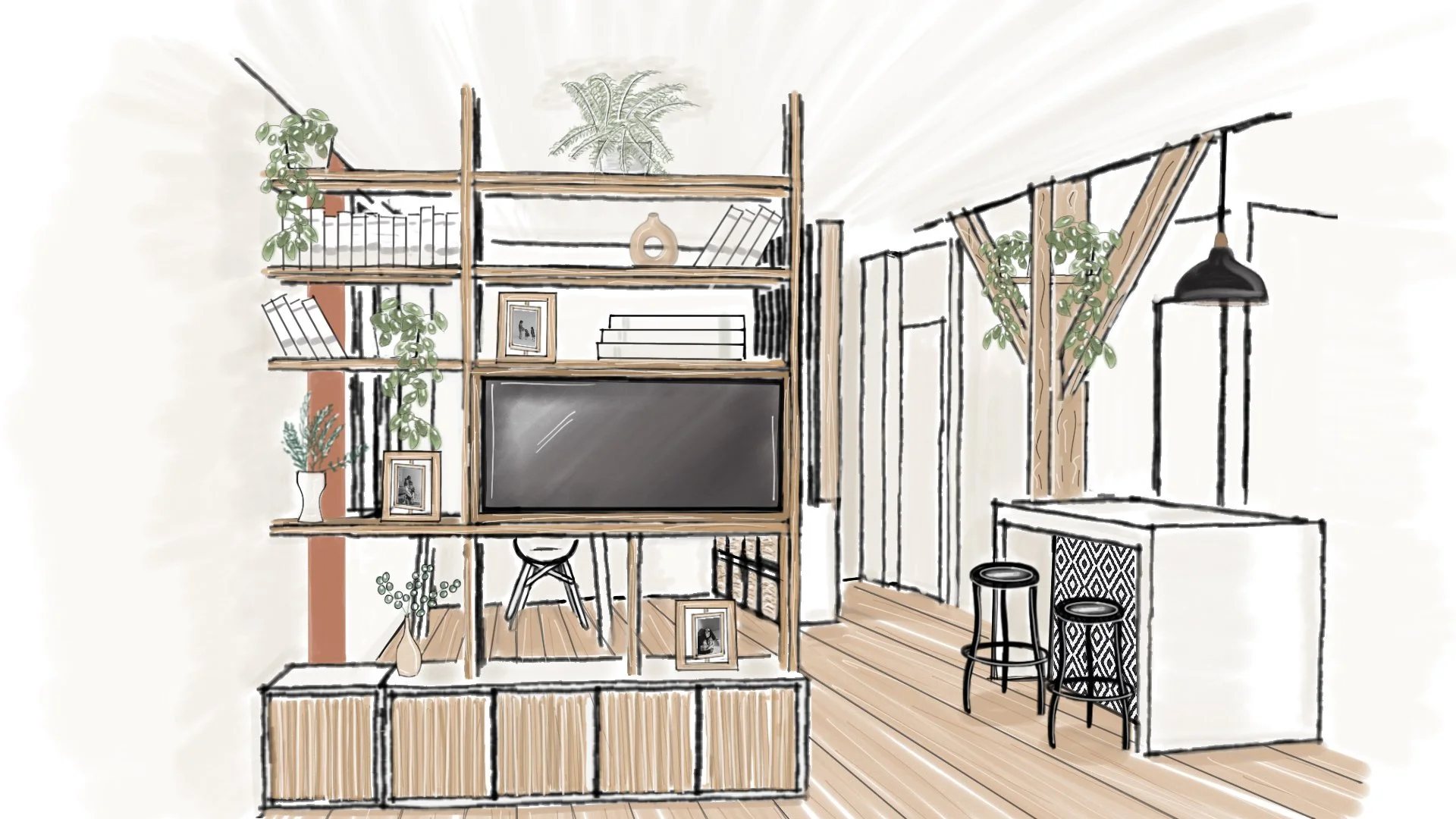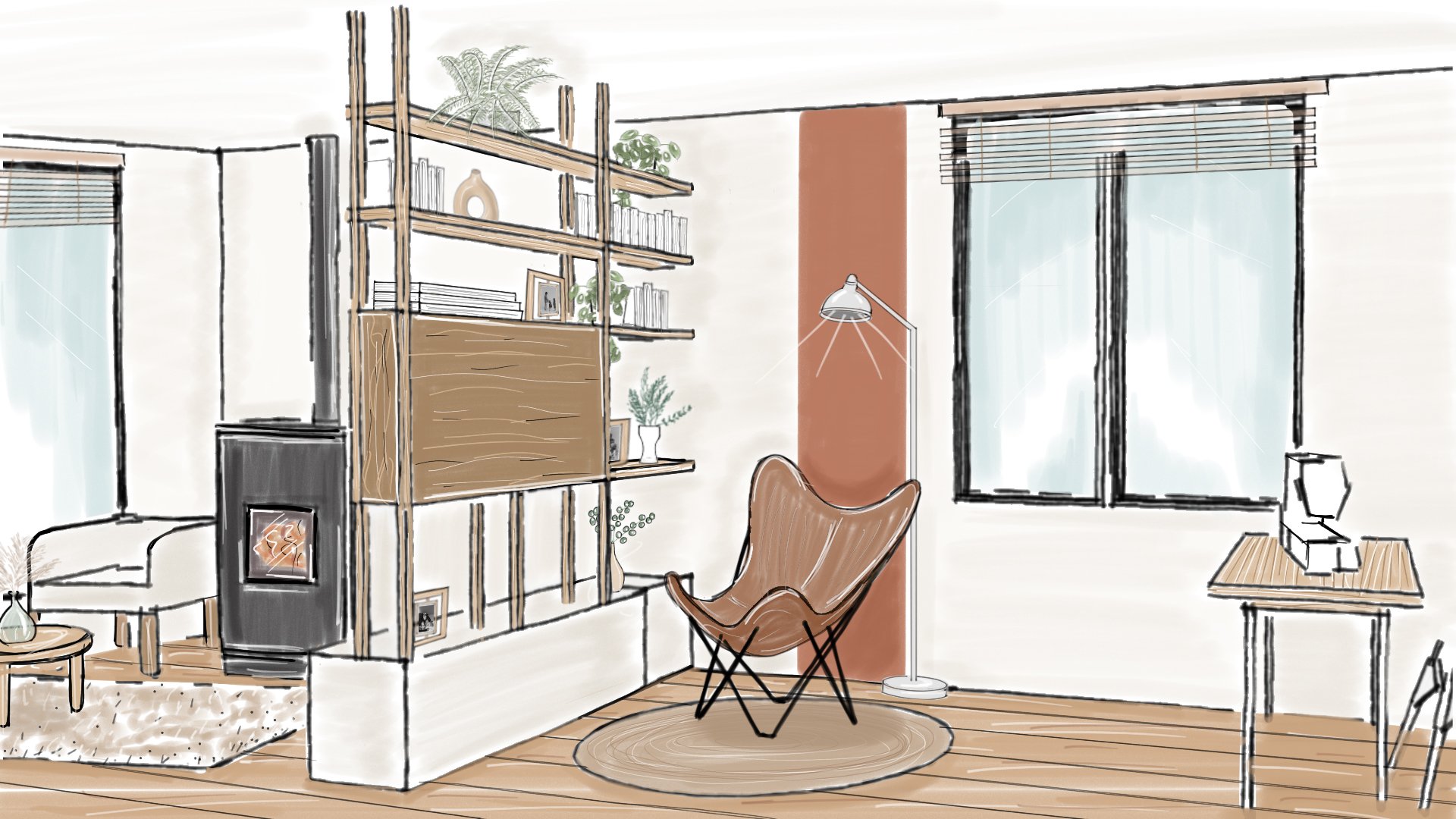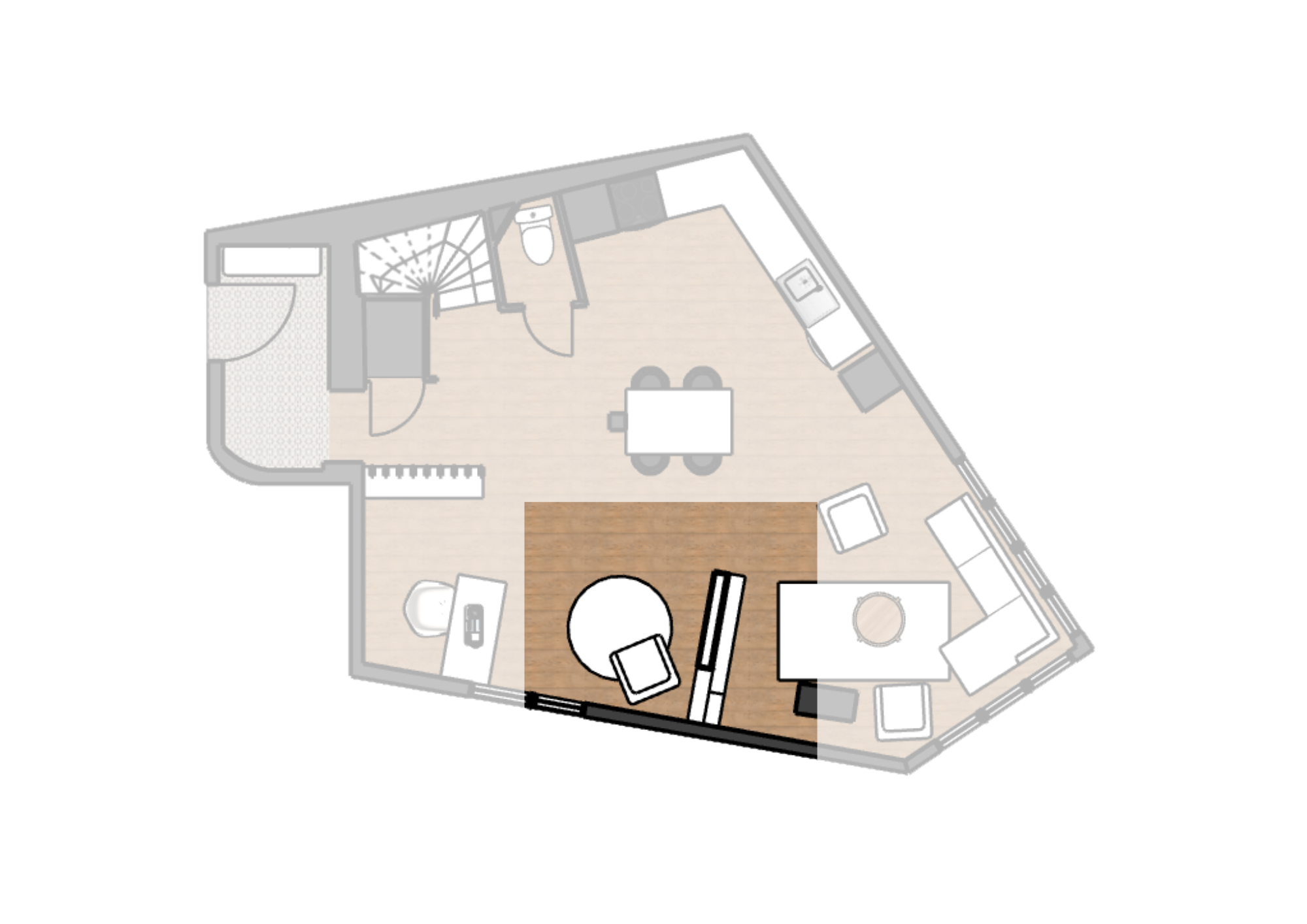Reading across the river
This project focused on the layout and interior design of a 50m² open-plan ground floor. The client wished to preserve the openness of the space while clearly defining different zones. A custom-designed white and wooden bookshelf played a key role in achieving this, subtly dividing the space without closing it off. More than just a partition, it was tailored to accommodate books, decorative objects, a TV (discreetly concealed within a wooden frame), and an abundance of plants. This piece brings structure, warmth and personality to the living area, while maintaining a light and cohesive atmosphere.





