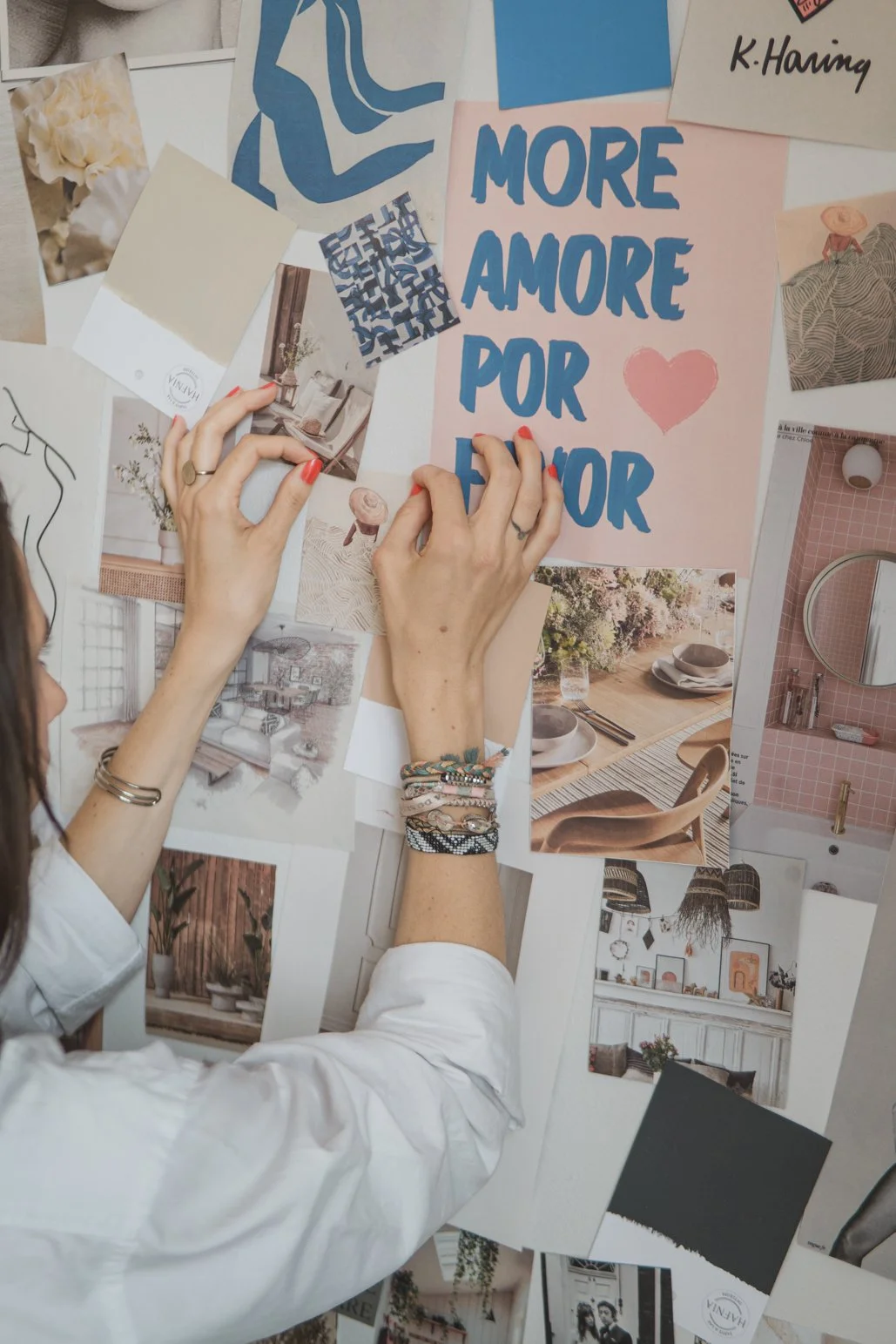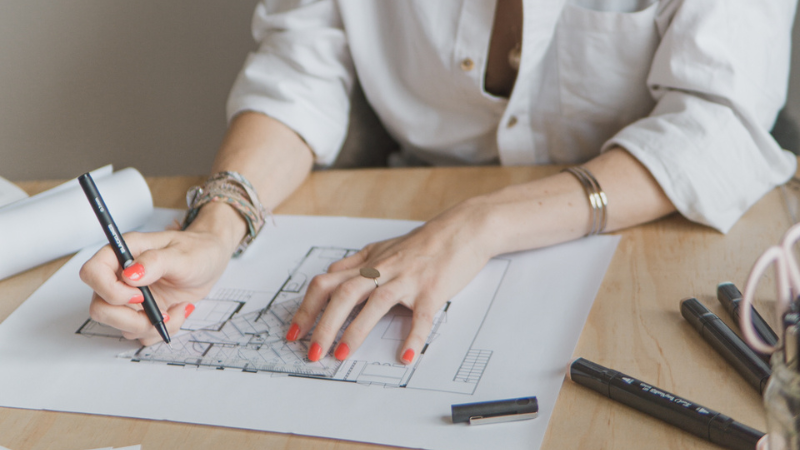
Turning your ideas into a home…
-
Step 1: First meeting at your place
We start with a visit to your home, ideally with everyone who lives there. It’s the best way to understand how you use the space and what each person needs or expects from the project. During this visit, I take detailed measurements and draw a simple hand-drawn floor plan of the existing layout. I also take a few photos to support the next steps and make sure nothing gets missed.
-
Step 2: Layout ideas & first style vibes
Based on everything we discussed during the first visit, I work on three different layout options that match your needs and the way you want to live in the space. The goal is to give you choices that all make sense: each with its own logic, flow, and potential. At the same time, I put together a moodboard to set the tone and give you a first feel for the overall style direction.
-
Step 3: Presentation & decisions
Time to meet again! During this session, I walk you through each of the three layout options, explaining the thinking behind them, what changes were made, and what makes each one a strong and relevant choice. This step is all about choosing a direction that works for you.
At the end, you decide how you'd like to move forward:
– Either you continue on your own, using the project book as a source of ideas and guidance,
– Or we keep working together and move on to the next stage: developing the final concept in more detail.
Step 4: Developing the detailed design
Once we’ve chosen the layout direction together, I start bringing the project to life in a more precise way.
At this stage, I prepare:
– a detailed and scaled plan
– 3D or hand-drawn perspective views in color
– moodboards showing the overall style and room-by-room atmosphere
– a lighting and electrical plan with all the details you (and your contractors) will need
-
Step 5: Final design presentation
The research phase is behind us. Now it’s all about confirming what’s already been decided. Everyone in the household should be present, as I walk you through the full design book, page by page. The focus here is on how everything comes together visually: the feel of each room, the overall style, and how the spaces take shape.
From here, you have two options:
– You handle the rest on your own, using the book to guide your renovation
– Or you’d like to keep working with me and move on to site support. -
Step 6: Construction follow-up
If you decide to continue with site support, I’ll prepare a complete work specification document for the contractors, detailing everything needed to carry out the project. I’ll send you this document and ask you to contact contractors of your choice. I’ll also reach out to some trusted contacts on my side.
Once construction begins, I’ll organize weekly site check-ins to make sure everything is on track. After each visit, you’ll receive a recap and a photo report so you can follow the progress. Throughout this phase, I’m here to support you: answering design questions, helping with practical and aesthetic decisions, and making sure everything stays aligned with your vision.
-
Step 7: Project completion & celebration
The big day is here: your space is ready! We’ll walk through everything together to make sure it’s just as you dreamed.
From start to finish, I’ve taken care of the details so you could relax and enjoy the process. Now it’s time for you to celebrate this new chapter with a proper housewarming! I’ll bring the gin & tonic, you bring the great company.
Here’s to new beginnings and many happy moments in your new home!

